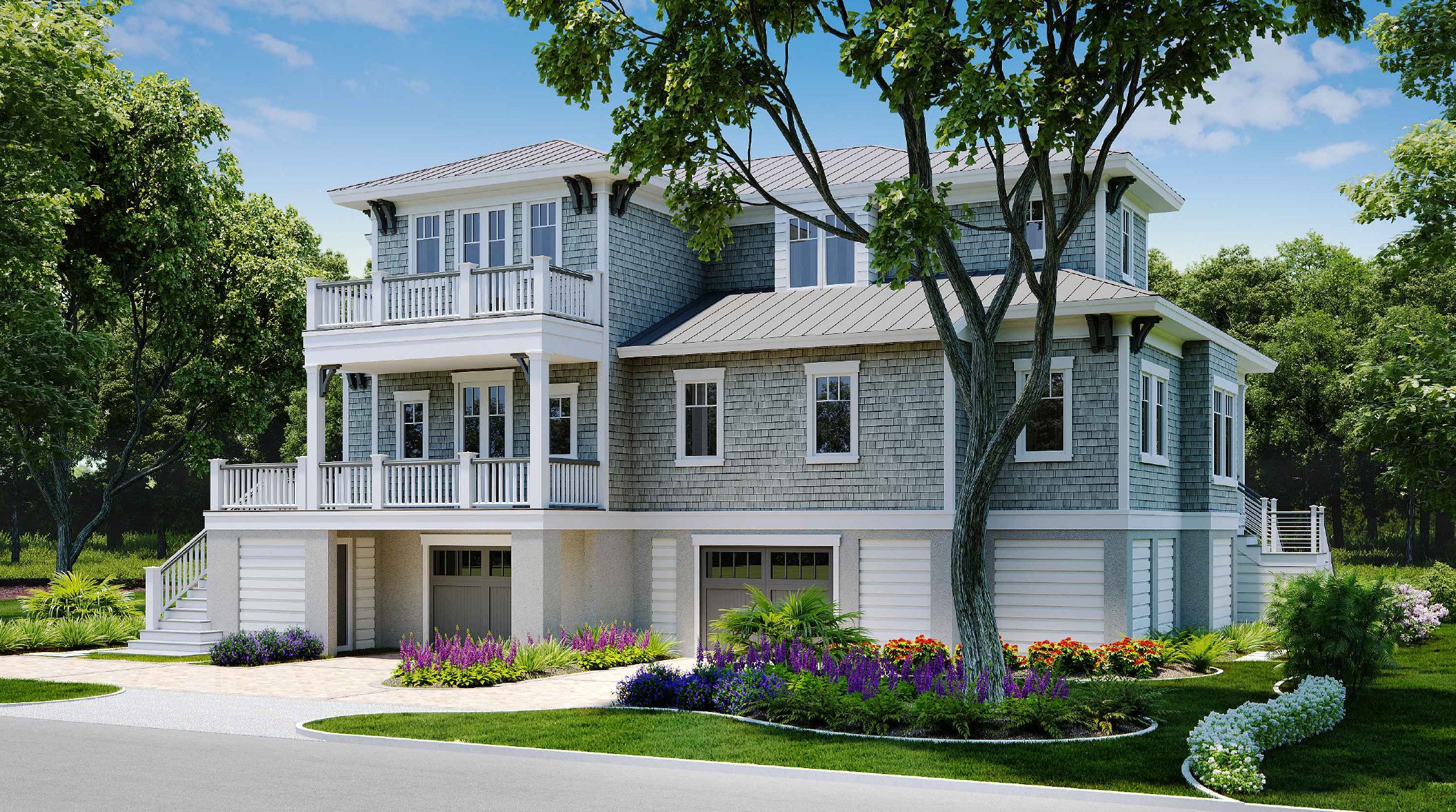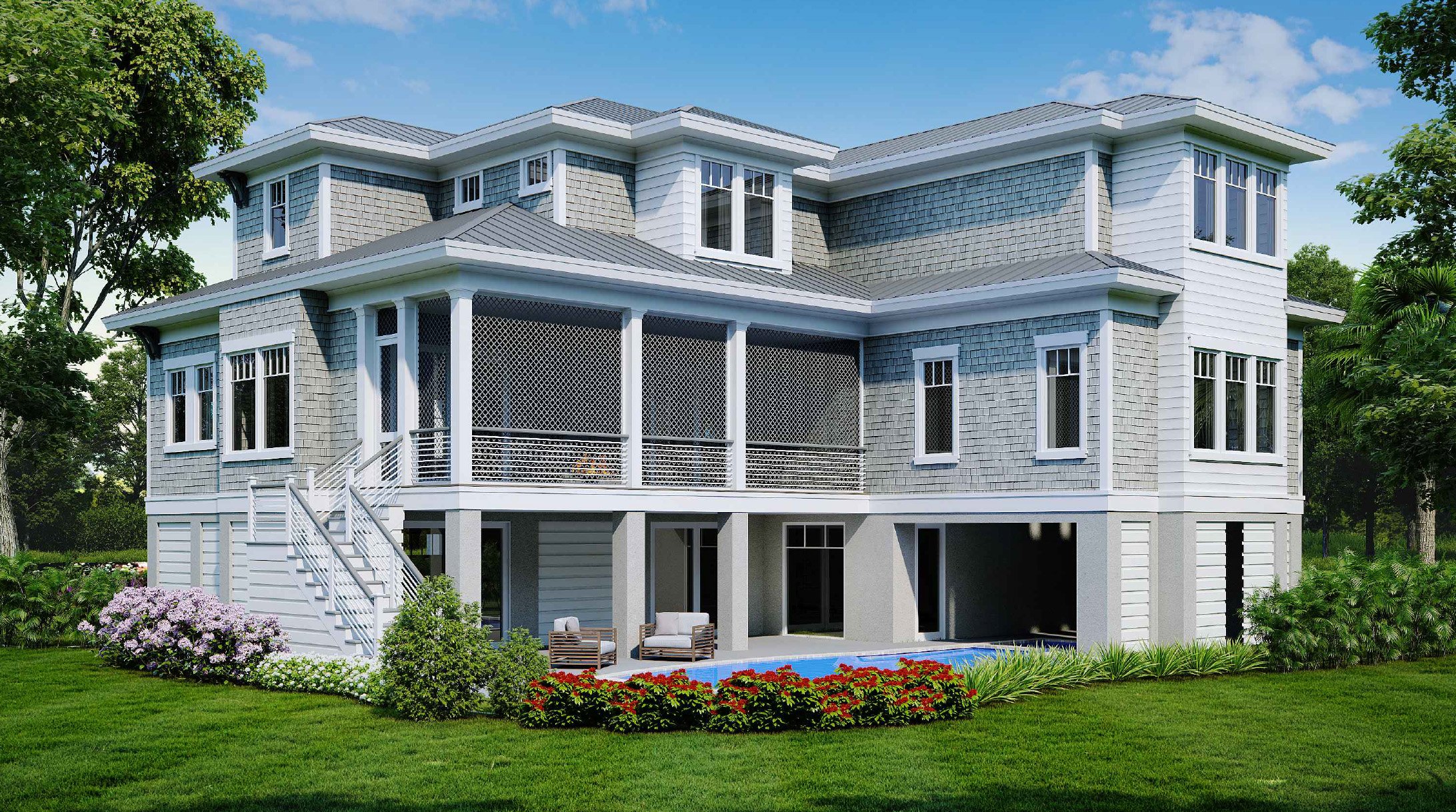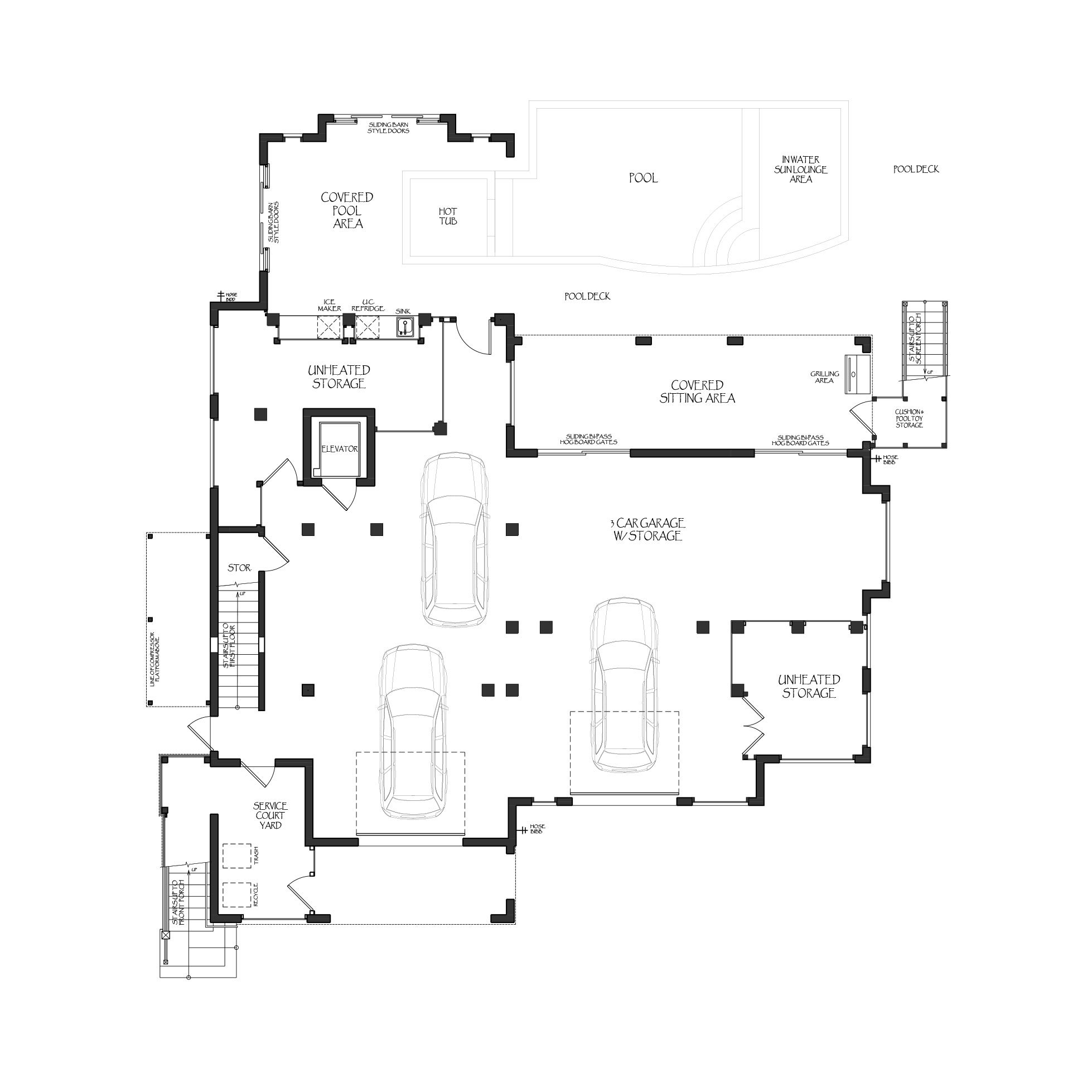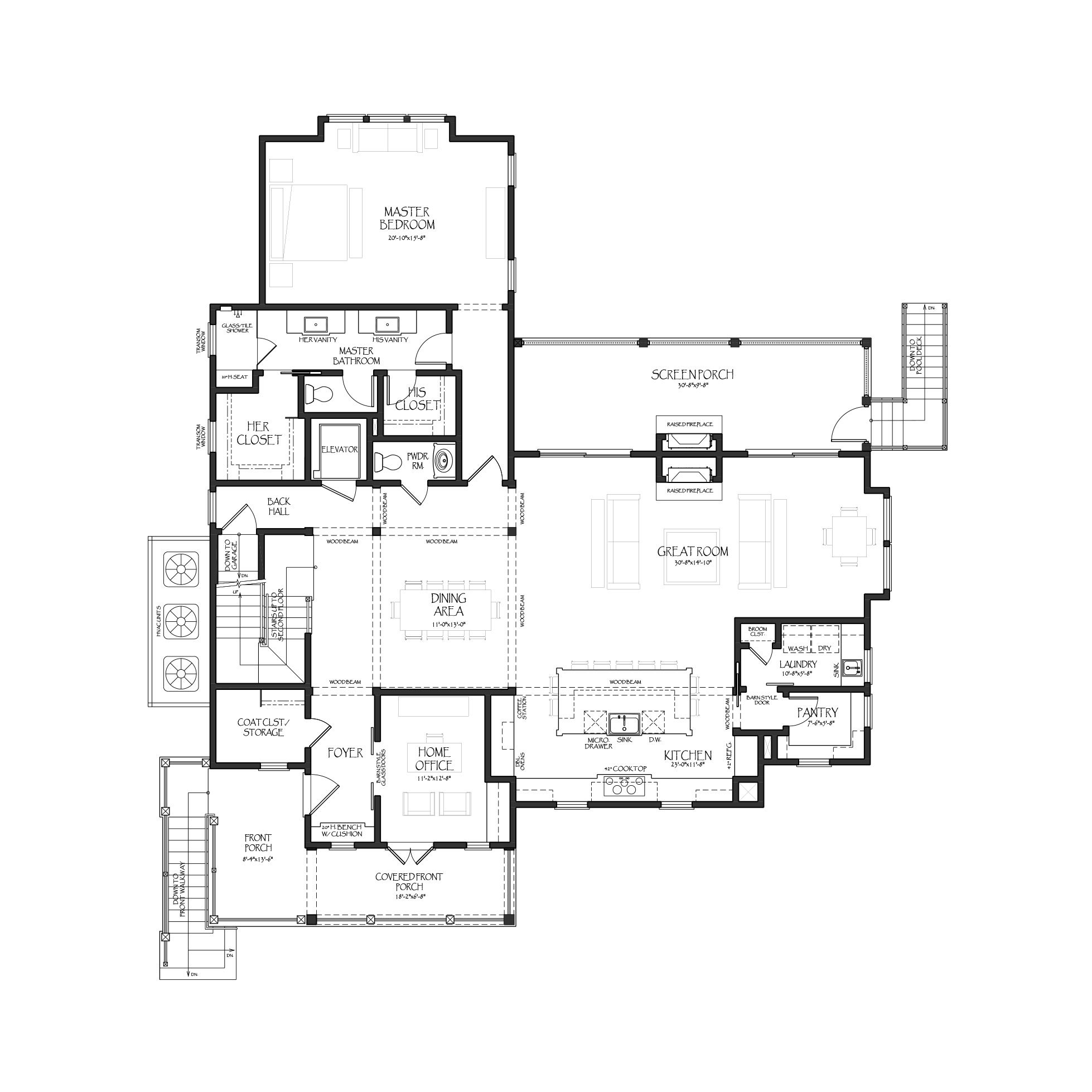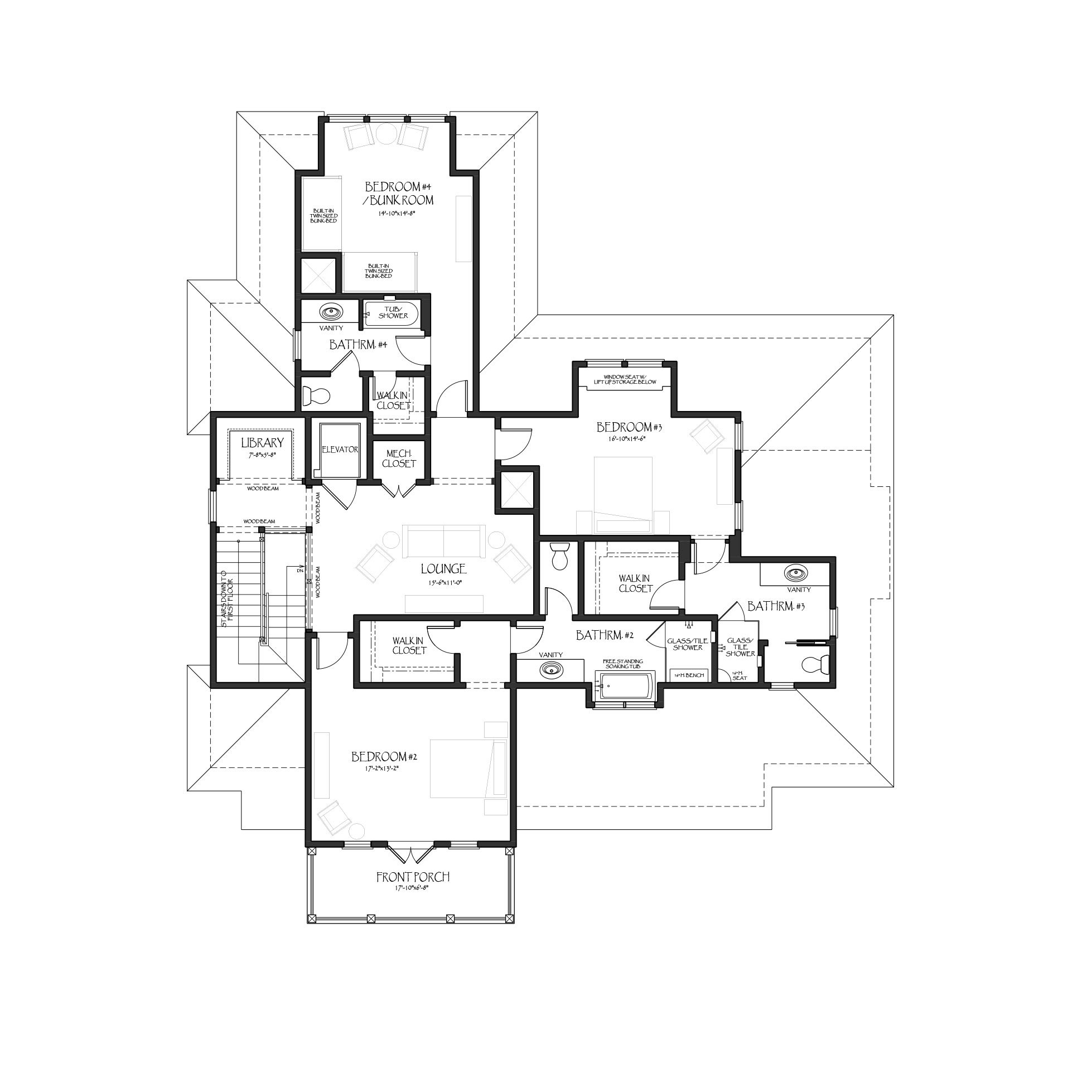
The Gerlach Design
Square footage totals:
Heated:
First floor: 2,430 sq. Ft.
Second floor: 1,754 sq. Ft.
Total heated: 4,184 sq. Ft.
Unheated:
Garage: 2,430 sq. Ft.
1st fl. Front porch: 235 sq. Ft.
1st fl. Screen porch: 300 sq. Ft.
2nd fl uncovered porch: 117 sq. Ft.

